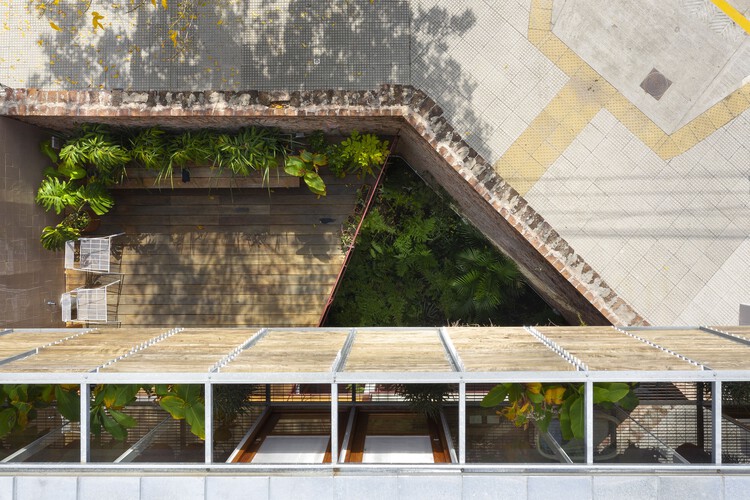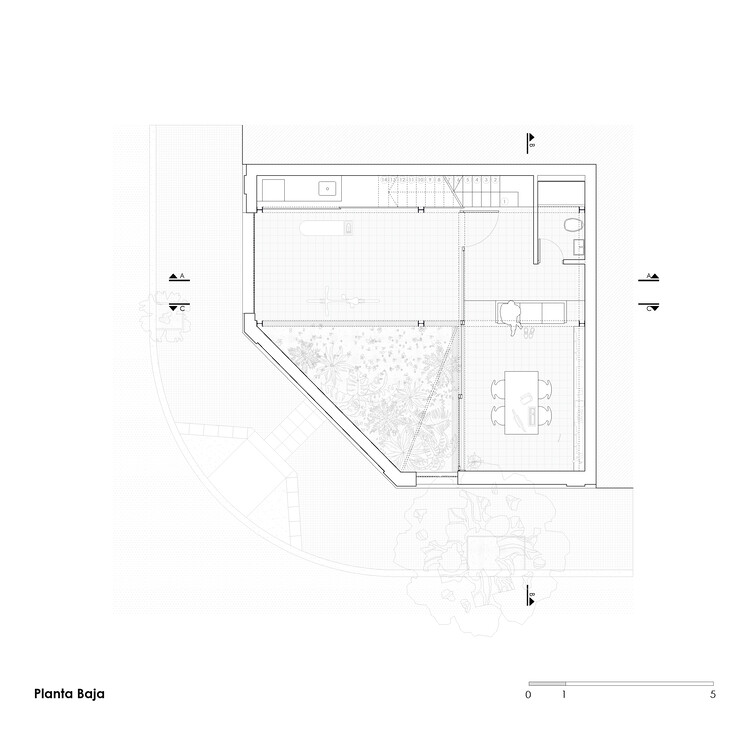
-
Architects: Estudio Damero, Griselda Balian
- Area: 1507 ft²
- Year: 2021
-
Photographs:Javier Agustín Rojas
-
Manufacturers: Alcor, Hierros Parrotta, Quadri

Text description provided by the architects. The “Villa Ortuzar” neighborhood in the city of Buenos Aires is characterized as a low-scale residential neighborhood with many trees.

The corner where the residency is located had been for many years, the place of a neighborhood kiosk. During the first half of the 20th century, many of the corners of Buenos Aires served a secondary function within the neighborhood as a meeting point. In this case – The little Kiosk of Fidel -. In order to respect this legacy, as well as the scale of the original construction, the design process took as a starting point the recovery and revaluation of the building, leaving its exposed brick shell intact.


The house is resolved on three floors with an HEB 160 steel profile structure, an element that orders and organizes all the structural decisions. the directionality of the windows responds to the curvature of the corrugated sheets on the subfloor, making their connection appear much more harmonious.



This structure serves as a base and provides total freedom for the rest of the enclosure elements. On the ground floor and first floor, large sliding wooden windows provide flexible boundaries. On the second floor, where the bedrooms are located, a series of 10 glazed panels serve as windows, alternating fixed and opening windows.


This play between openness and rigidity gives rise to exploring the users' relationship between the domestic and the private with the interaction with the city. Taking advantage of the original height of the old corner kiosk, the house is mounted on it, thus achieving a free view towards Villa Ortuzar without compromising the privacy of the user or the irruption of the neighborhood identity. Functionally it responds the same: The ground level, which has a direct relationship with the city, has a more flexible use, allowing the incorporation of a workspace without disturbing the family- dynamics of the other floors.





As the house faces north, different resolutions are thought for each floor: semi-covered entrance areas on the ground floor, eaves on the first floor, and sunshades on the second floor, ending with an open sky terrace.

There is a playful relationship between the floors; with different mechanisms used with the terraces, balconies, and half-coverings, the spatial understanding of the building as a whole is never lost. The user always has a visual reference of the rest of the floors, thus achieving a more active type of living: the architecture does not take a back seat, but involves and challenges the user to interact with it.




As a finishing touch, a large ash tree located on the sidewalk of the house provides varied colors and visuals throughout the year.


The architectural challenge in conceiving this house was always to achieve a modern and integral construction without losing the historical value of the neighborhood corner. In the design process, the focus was on finding a common ground between security and openness, legacy and modernity, community and privacy.





This common ground is the architecture, which intertwines family and neighborhood dynamics without taking away the identity of the city.




















































